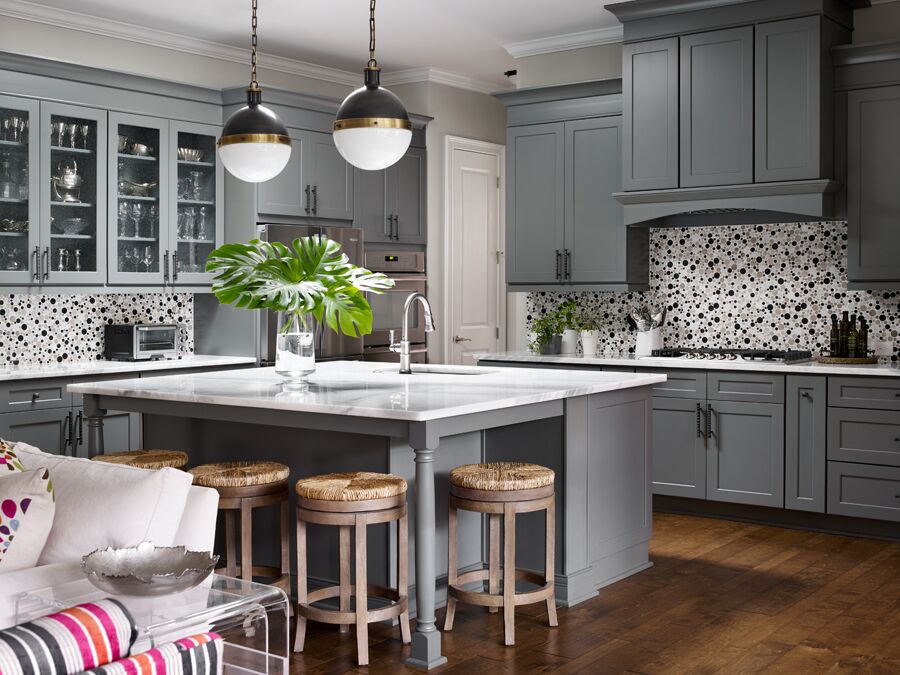The Only Kitchen Cabinetry Measurement Guide You Will Need
Undergoing a kitchen renovation? You might have a lot of questions when it comes to measurements? This is the ultimate Kitchen Cabinetry Measurement guide you will ever need! How tall should my kitchen cabinets be? How high should I hang my upper cabinets? Have no fear! We have your most asked kitchen cabinet FAQ’s and we are answering them!
Before we get down to the nitty-gritty. Here is a short cut to the basic measurements of standard kitchen cabinets.
Standard Kitchen Cabinet Sizes
Base Cabinets: 34″-36″ high, 12″-48″ wide, 24″ deep
Wall Cabinets: 12″-42″ high, 9″-48″ wide, 12″-24″ deep
Tall Cabinets: 84″-96″ high, 12″-36″ wide, 12″-24″ deep

Base Cabinetry
Installed directly to your kitchen floors, base cabinetry is required for your kitchen as they are the base for your countertops, and we simply can’t have a kitchen without them. Many variables go into place when choosing the hight of your countertops. For example, if you are a tall family, your cabinetry would sit at a higher measurement to accommodate a comfortable counter height. If you are building a wheelchair accessible kitchen, the dimensions for your base countertops would be lower than the standard height. Recent kitchen design trends push the precision in cabinetry measurements. The frame and size make all the difference!
What are the measurements of base kitchen cabinets?
Height with Countertops: 34″-34.5″
Height without Countertops: 35″-36″
Width: 12″-48″
What are the measurements of base cabinets for a wheelchair accessible kitchen?
Hight with countertops: 32″-34″ (no higher than 34″)
*Knee clearance needs to be made at 24″ from the ground so that a person can wheel up underneath the worktop.
Upper Cabinetry
Upper cabinets or wall cabinets are not necessary for a kitchen remodel, but can add a great deal of storage. Like base cabinets, there are a lot of variables that go into choosing the perfect measurements of your upper cabinetry including, ceiling height, and whether or not you want you cabinets to go all the way to the ceiling.
Tall Cabinetry
Tall kitchen cabinetry is floor to ceiling cabinetry that is often used as a pantry as they hold a lot of storage. This type of cabinetry is not necessary for a kitchen but it can be very beneficial.
We hope this guide of standard kitchen cabinetry measurements helps you with your remodeling project! Looking for more interior design inspiration and tips? Be sure to check out our blog and social media!



