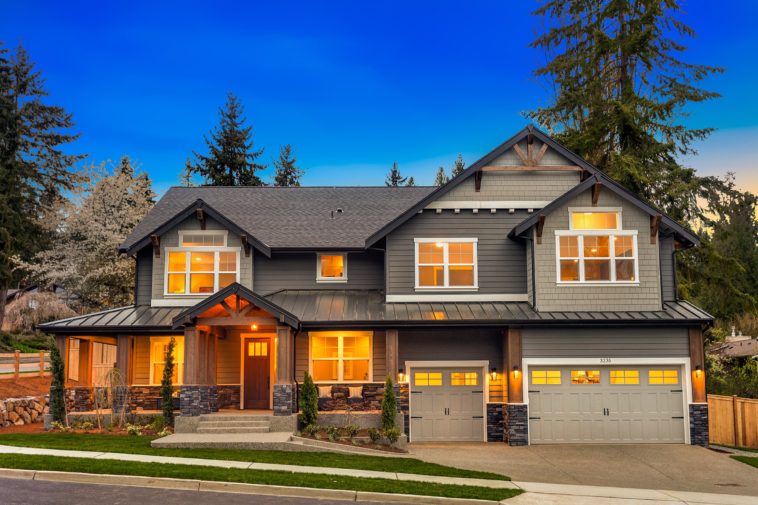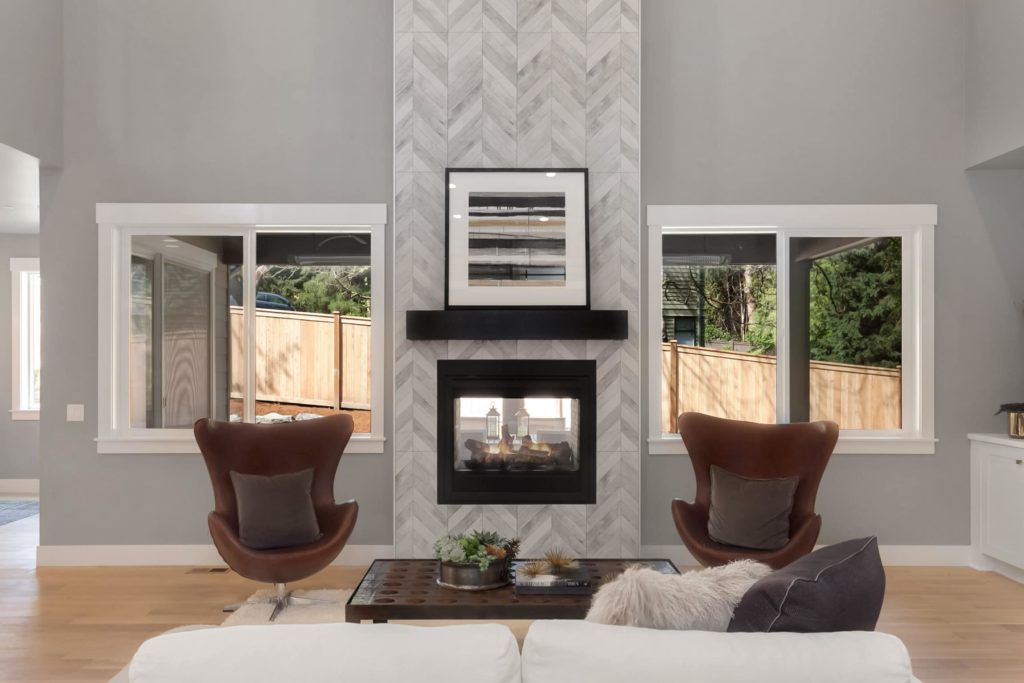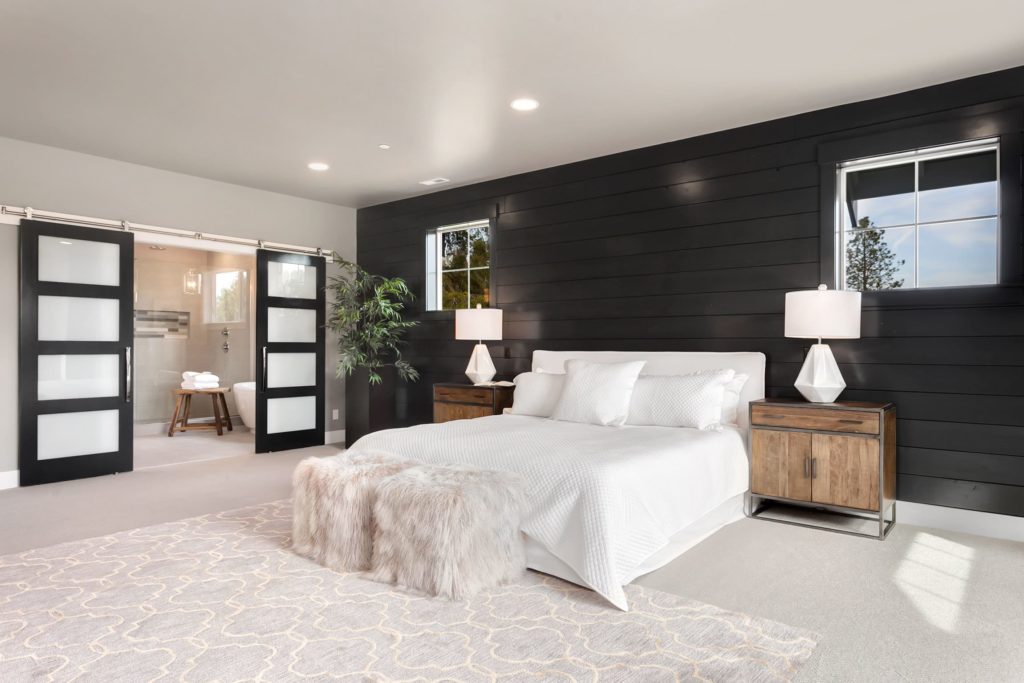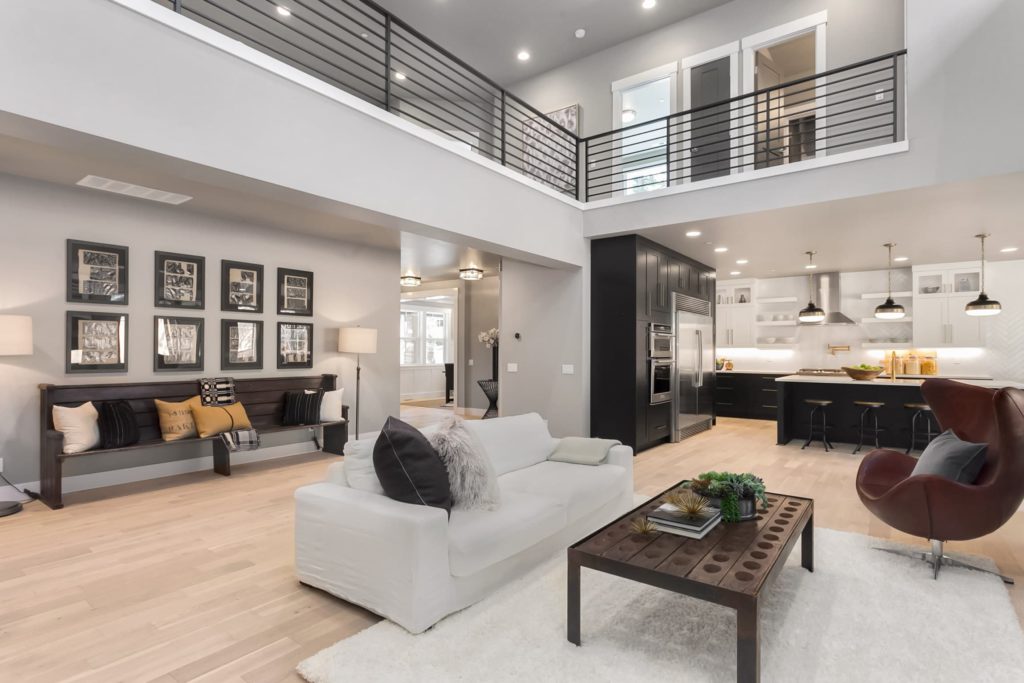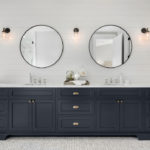Seattle is known for its rainy climate, but don’t let that scare you away from this home’s beauty! Today we are sharing this magnificent home designed by the talented Gina Lynch from Enfort Homes. Check out their project story below!
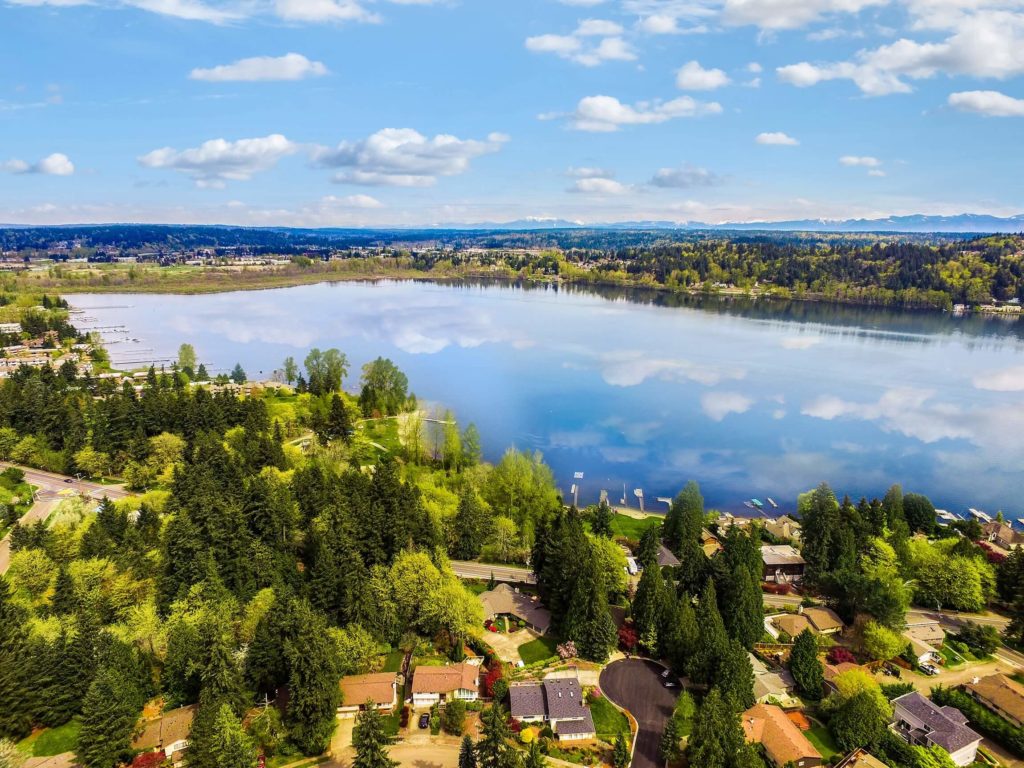
Situated steps away from a glittering Pacific Northwest beach, “The Carter” by Enfort Homes puts a sophisticated twist on the beloved PNW craftsman style.
Every Seattle builder knows the homeowner spends most of the year indoors, thus a huge emphasis is placed on the gathering spaces, especially the kitchen & great room.
A true embodiment of its landscape, this two-tone kitchen dares to be different. Gold hardware and a moody black lower cabinet beautifully balance the white shaker uppers and the oversized fridge.
The designer encountered a dilemma when the cabinets were installed and seemed to end abruptly in the adjacent eating nook. The solution was to carry the white herringbone backsplash all the way across. The thrilling result is a kitchen that feels grand and bright!
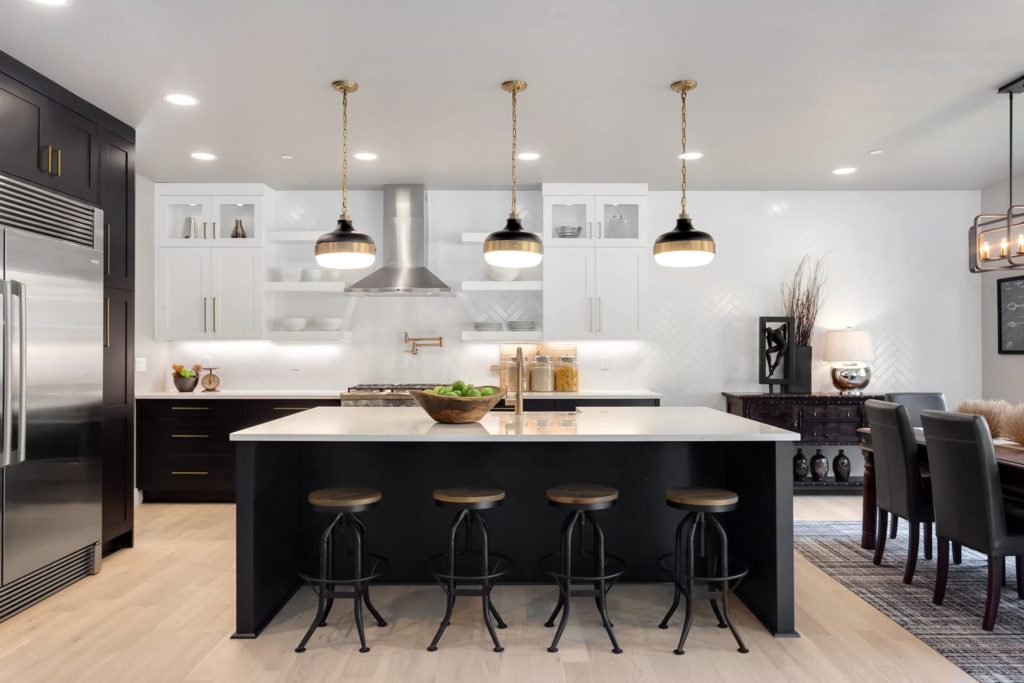
In the powder bath, the designer opted to float the cabinet and add ‘legs’ to make it look like a furniture piece. This space is made complete with glass pendants by Kichler, a Pottery Barn mirror, and a vessel sink. A marble mosaic accent wall serves as a stunning backdrop.
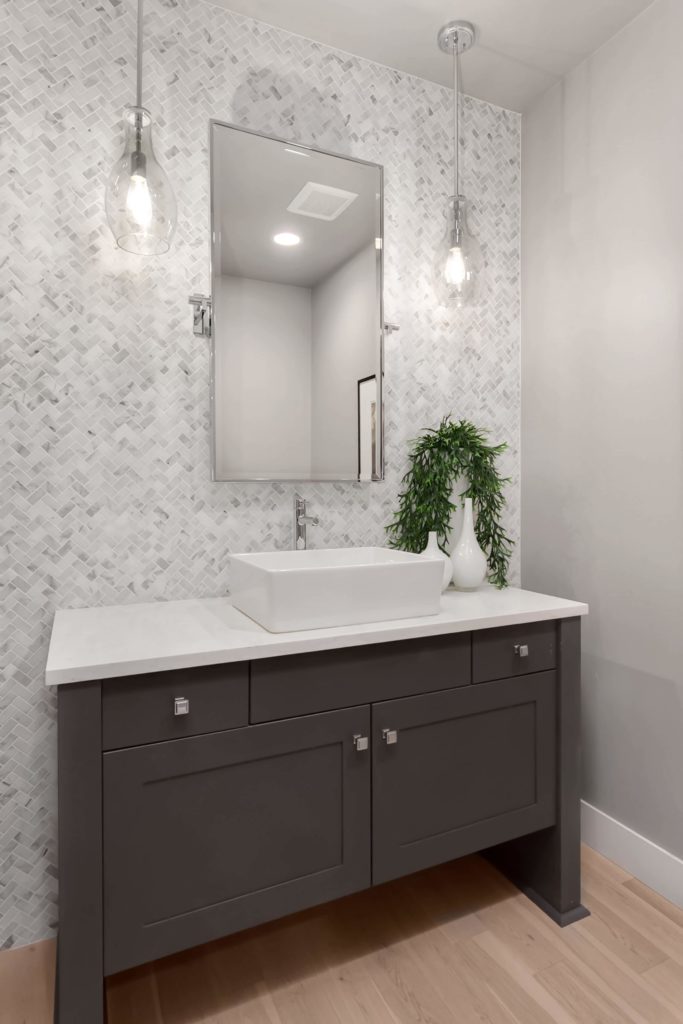
Upstairs in the master bath, the double barn door entrance sets the tone for a space that is monochromatic and calming. Under cabinet lighting, sconces and tall mirrors give this bath a spa-like feel.
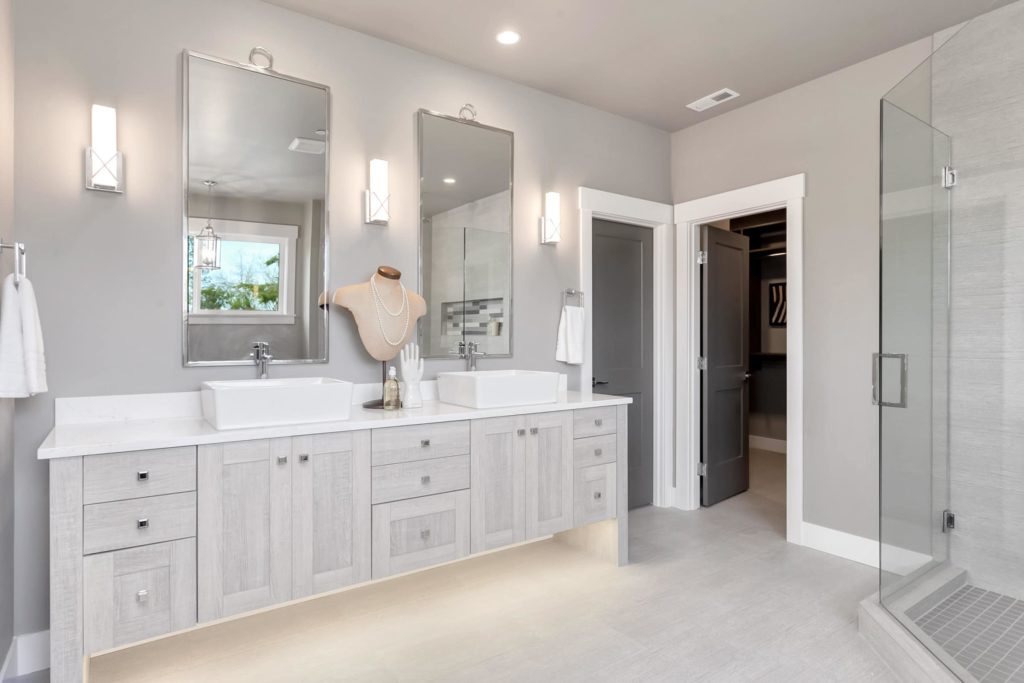
The goal for this home was to create a calming space that makes rainy Seattle days feel less dreary, and the result is a light and bright retreat that the homeowner is proud to call “home”.
Big thanks to Gina for sharing the details on this stunning home! Be sure to follow her and the contributors below.
Modern Kitchen Design Credits & Contributors
Designer: Gina Lynch of Enfort Homes follow them on Instagram, Facebook, & Houzz
Stager: Rosichelli Design
Photo & Video: HD Estates
Looking for more amazing projects? Check out our blog!

